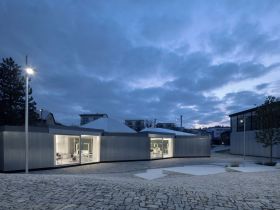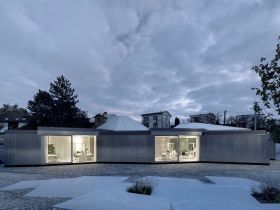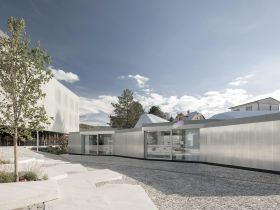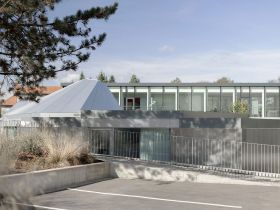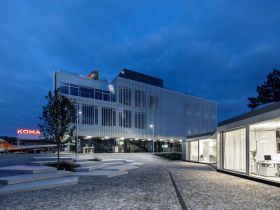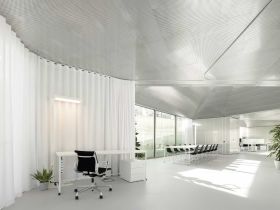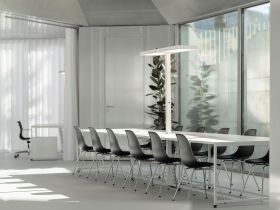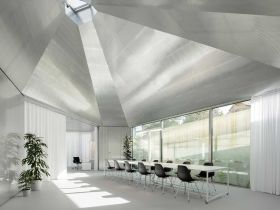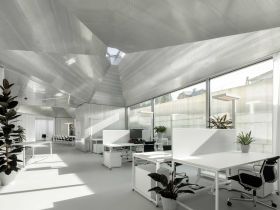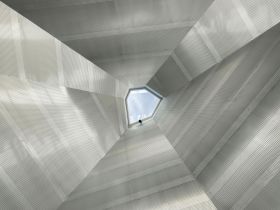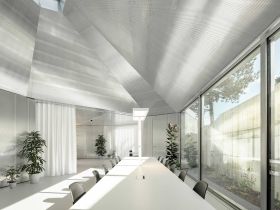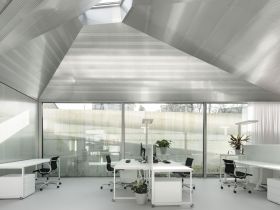The Development and Innovation Centre of Modularity
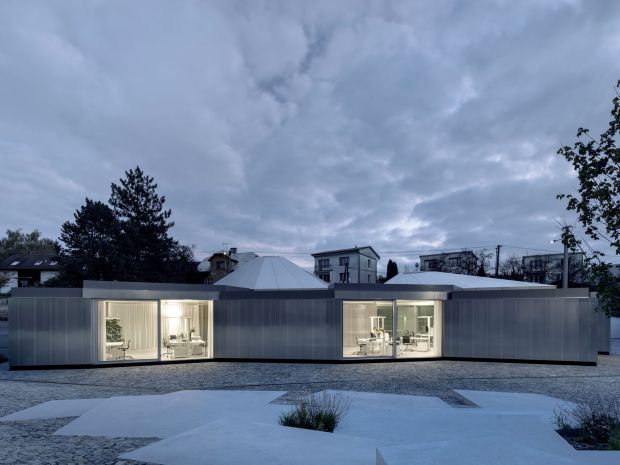
No right angle, roof at the level of the adjacent road. The new building on the KOMA company premises breaks the stereotypes of modular construction. Thanks to cooperation with the architectural duo, Michal Krištof and Ondřej Chybík, it was possible to create a unique space with an area of 170 m2 using only 6 modules with a trapezoidal ground plan.
You can construct a building from a variety of materials – bricks, panels or whole modules. In The Development and Innovation Centre, this concept is taken a step further by using and filling the space between the modules. The purpose of The Innovation Centre was to free modular architecture from the strictly right angle.
The architects underlined the whole concept with colour scheme – all the modules are matte black inside and hide complete facilities from the technical room, through changing rooms, kitchen, sanitary facilities, to multimedia equipment or the showroom. On the contrary, the spaces between the modules create a large open space in a contrasting white colour with the use of perforated sheet metal – the design is based on the look of a laboratory. In order to work flexibly with the space, there is an ingenious system of white curtains inside, which can be used to change the space into individual offices or open it up for conferences. Two high clearance pyramids topped with skylights also support creative activity. These pyramids rise from the green roof.


